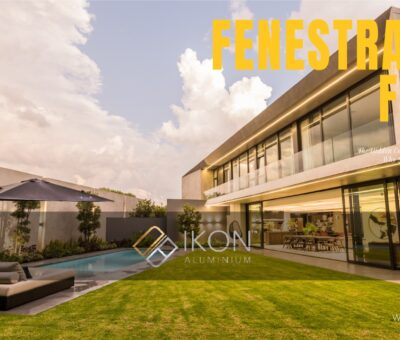Metal Windows: A Peek Inside Chef Liam Tomlin’s Cape Town Home
This house tells a story about the people who live in it, reflecting what the couple both enjoy. Food, wine, travel, books, art and entertaining are all apparent hobbies. What is clear though is their relationship as a priority. Beside the rich and inspiring spaces they have created areas of privacy, calm and luxury exclusively theirs.
Windows: Metal Windows
Joinery & cabinetry by Cape Customs
You might also like...
-
4 Ways Awnings Can Elevate Your Home’s Exterior Design

Awnings are not just functional elements of a home; they serve as a distinctive design feature that can elevate the overall aesthetics of a ...
-
IKON Aluminium™ Windows & Doors: Why Quality Matters More Than Ever

The Illusion of “Cost Savings” At first glance, choosing cheaper windows and doors might seem like a smart financial decision. Architects, developers, and homeowners often ...
-
Van Acht: Garage doors

Garage doors may certainly not be the first thing one thinks about when planning a home, yet these hardworking fixtures are often the ...
-
How to Identify High-Quality Aluminium Windows and Doors: 7 Key Considerations

Choosing new windows and doors represents a significant investment for any homeowner, impacting not only a property’s appearance but also its energy efficiency, security, and ...


































